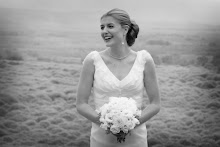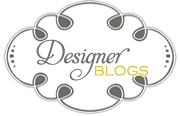My disclaimer is that this home never felt finished. There was always something I wanted to tweak, replace, or refinish; but since it was a rental, that was really not an option.
Let's start in the living room. Some of these pics should be familiar from my sofa post from earlier in the week. Here's the view when you walk in the front door.
Yep, this is normally where you will find the pups... if they are not following us around, begging us to take them outside to play.
Here's a view facing the fireplace, with a close up of the mantel scape below. The fossils were found at a jobsite I worked on in Texas.
To the left of the fireplace is the sofa, and across from that is a lovely built-in bookshelf that we will miss dearly.
I wish the books were organized like Megan's from Honey We're Home, but maybe I will get my act together in the new casa - once we figure out where to put all those books, CD's and DVD's!
Just right of the built-in is a sideboard that showcases our only wedding photo (read all about that here), as well as our wedding guest book, album, and framed invite.
This is the view from the door, which looks straight down the hallway to the bedrooms and the bath.
And here's the tower opposite the fireplace. Something needs to happen with that piece... Oh, and please don't mind the boxes.
So there's the living room. Stay tuned for the kitchen and bathroom later this week.

















No comments:
Post a Comment