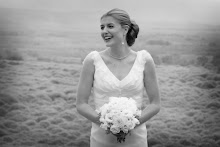Here's the view from the doorway. The bed is on the right, the dresser with the fun drawer liners in on the left, and the fireplace with 70's-tastic paneling is straight ahead.
Here's a closer pic of the mantle. It is pretty much an instant replay of our former master mantle with our bathroom art mixed in, but it is just a placeholder. Nothing is permanent at this point.
Here's the bed from the same vantage point as the above pic. I have big plans for that sea of brown bed linens. (In fact, I spent much of the weekend obsessively trying to find the perfect duvet or fabric for our new room. I will share findings and the front runner of the paint colors tomorrow.)
And below are the hub's double closets. He is thrilled to get to keep his clothes in the same room that he sleeps in. In our last house, the closet was only big enough to hold my clothes, so his were banished to the guest bedroom. (The only thing banished in this house is his hideous dresser, which is cleverly hidden on the left side of his closet so I can shut the doors when I tire of looking at it.)
To the left of the door (pictured above), is my closet and the master bathroom.
As you can see, my closet needs to go through yet another round of purging. All my clothes, shoes, and accessories fit, but just barely. I am realizing that I have a real problem.
And here's the bathroom.
We are hoping to widen it (by bumping out the wall on the right into the huge dining room), as well as replace the horrible vanity (which is super low for us tall folk) and the other hideous finishes. Oh, and I can't forget the best part:
Yep, right across from the commode is the only full length mirror in the house. I don't know what genius though this was a good idea, but no one needs to see what they look like using the loo. Something must be done to remedy this situation right away!
While all these changes might seem rather superficial, the shower does need some serious triaging.
Our lovely faux-tile shower insert (which we thought was real tile before we bought the house) is not attached to the wall at all! I know it's hard to tell from the photo above, but there is about a 1" gap for moisture to have a field day in between the shower insert and the bathroom wall. Yikes! Looks like someone will get getting out his caulking gun in the not-too-distant future. (Really guys, stop snickering and grow up already!)
But small changes, like bringing in our bath linens and shells from the old house, are already improving the space. As did removing this weird plastic thing.
I'll be back tomorrow with my nebulous visions of what the master bedroom might be. Stay tuned.



















































